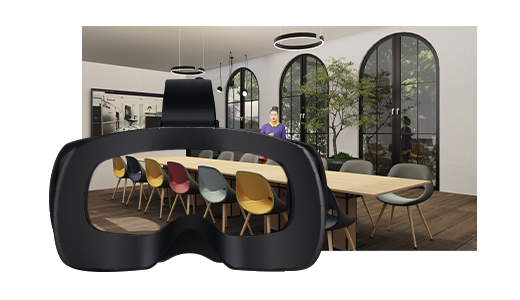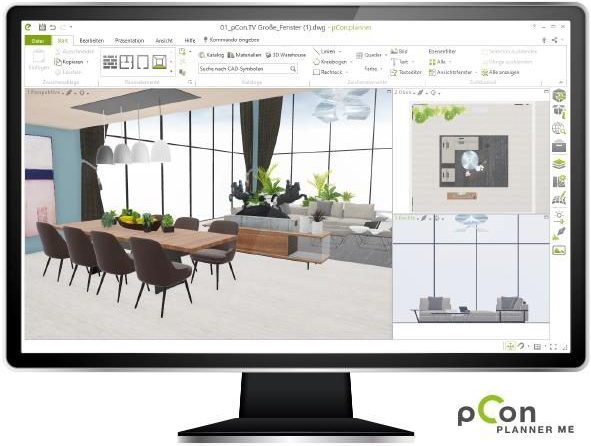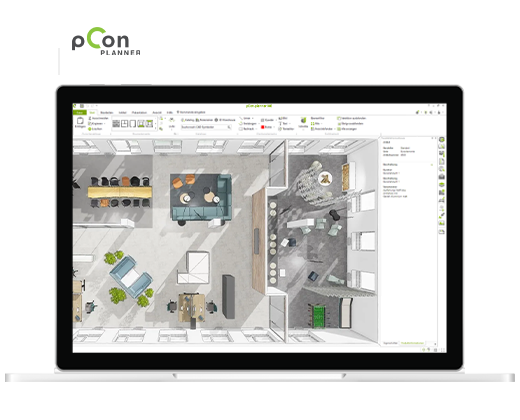pCon.planner Plugin VR-Viewer 4.1.0

Immerse your clients in your ideas with the VR-Plugin for pCon.planner PRO. Bring designs from screen to Virtual Reality by just one click – and experience what the future looks like.
pCon.planner Plugin VR-Viewer 4.1.0 Read More »

